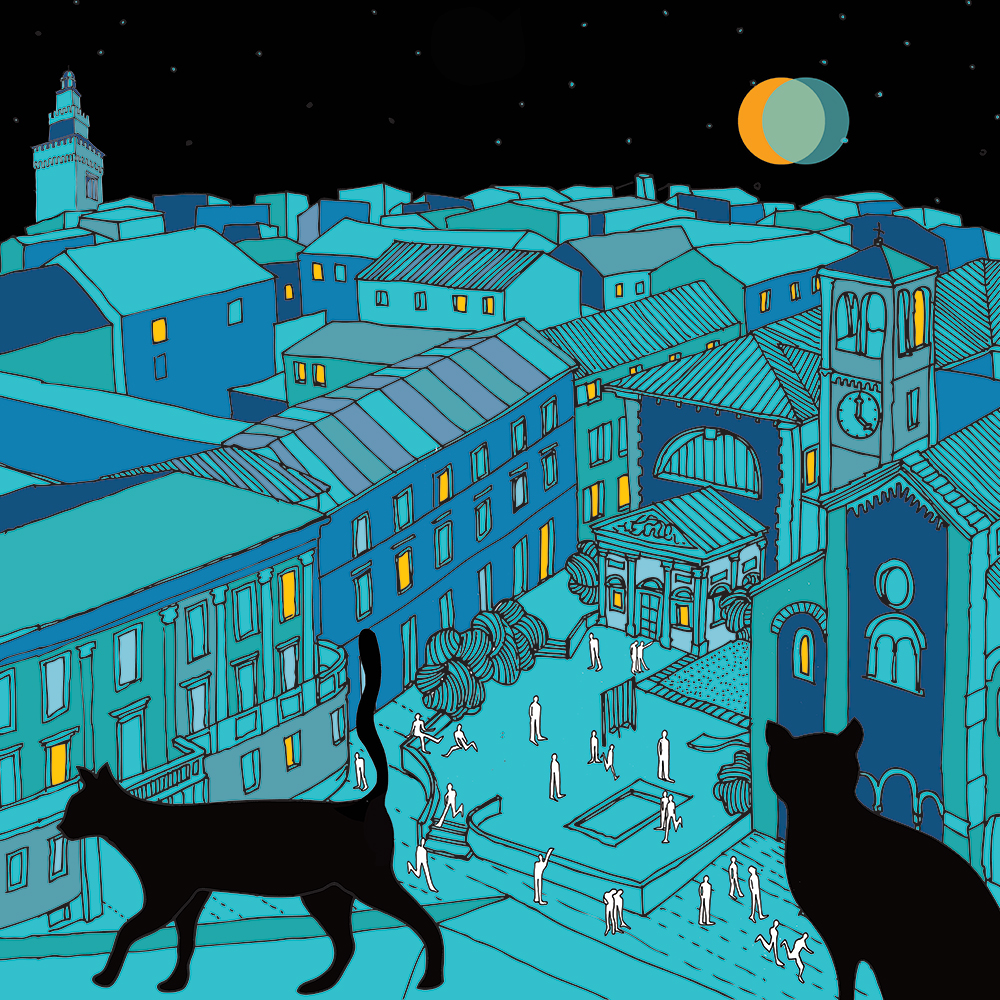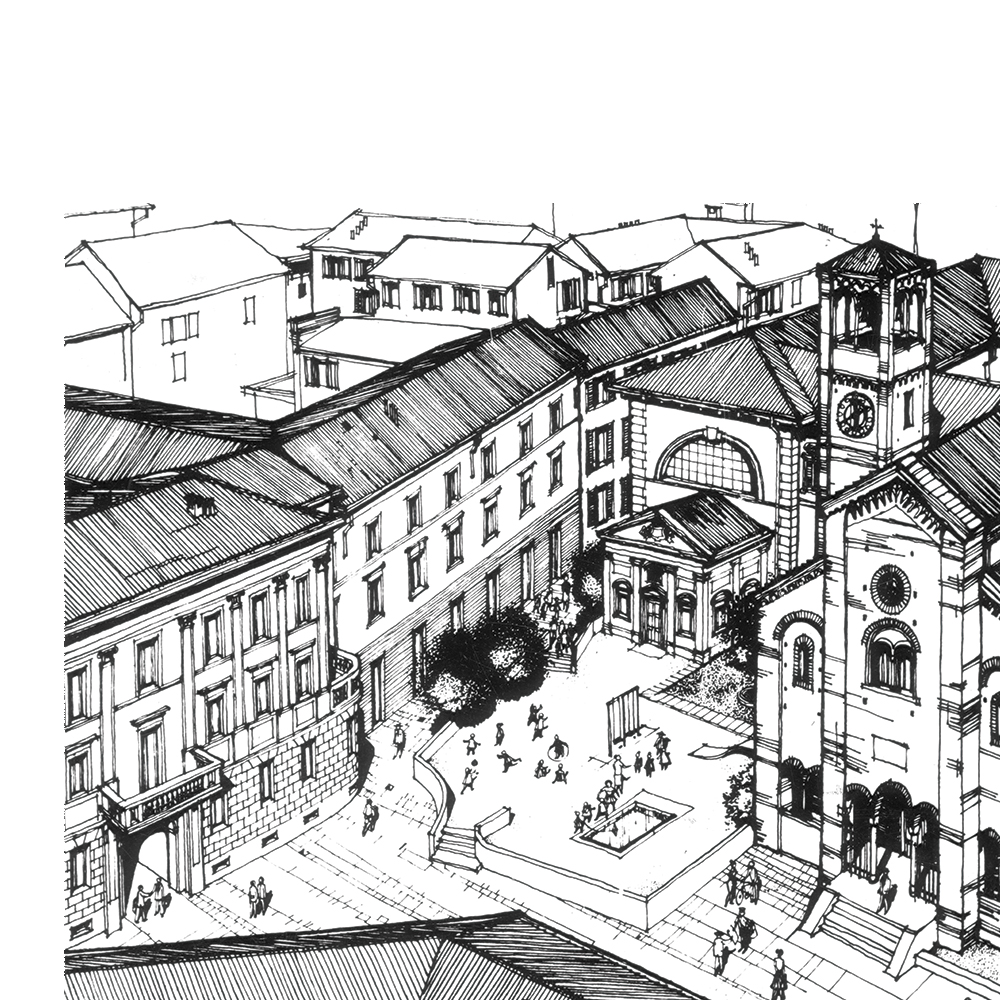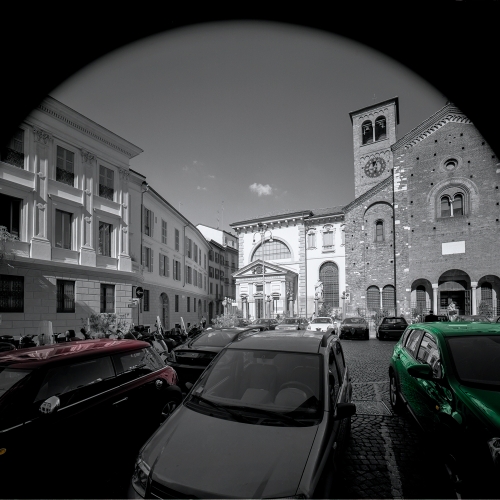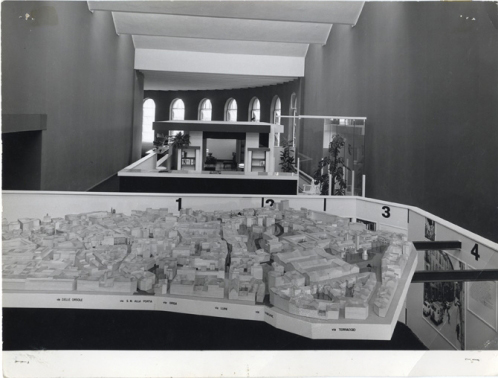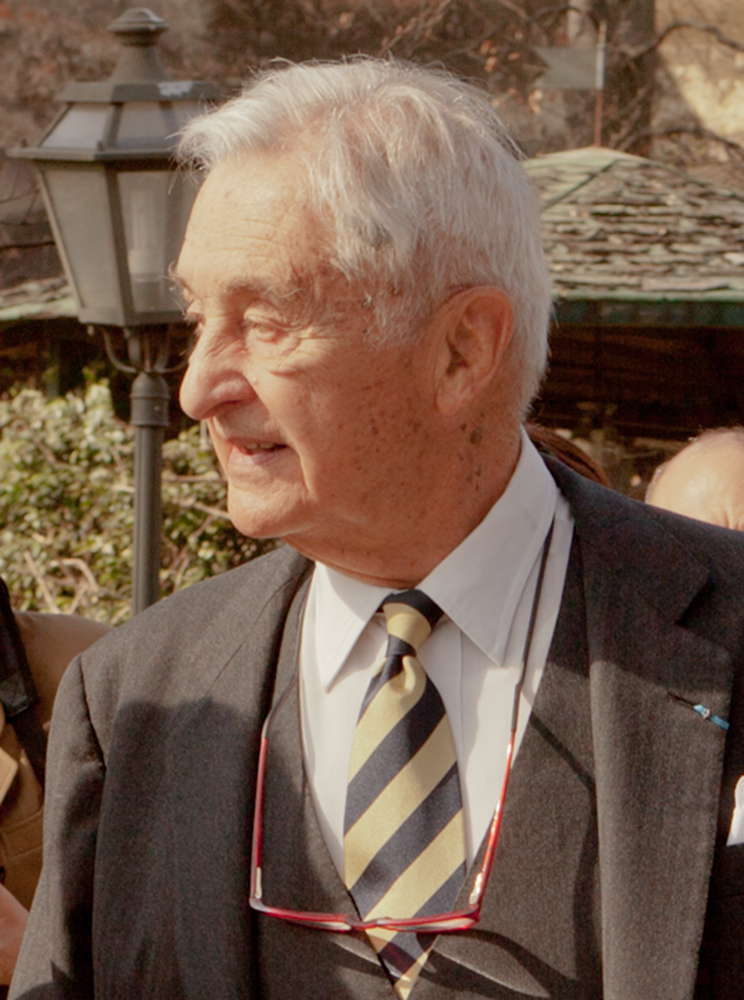Le Cinque Vie
Francesco Gnecchi Ruscone, Piero Monti, Carlo Santi, Silvano Tintori
A DESIGN FOR THE DISTRICT BETWEEN VIA TORINO AND CORSO MAGENTA
1959-1960
For the XII Triennale, four young Milanese architects drew up a plan for the innovative project named “Cinque Vie” (“Five Streets”), for the old quarter between Via Torino and Corso Magenta, threaten by the project "Racchetta" ("Racket"), road planned on the demolition of the historic streets between piazza San Babila and via Vincenzo Monti. The "Cinque Vie" project included the pedestrianisation of public spaces, the construction of underground roads and car parks, building renovation and the reorganisation of the local schools. Attention to detail in paving, the provision of green spaces, the use of decor and slight differences in height enhance the open spaces and the existing buildings. The importance of the old town is understood and accentuated in all its urban, architectural, landscape and social points of view.
An attempt to protect the heart of the city from motor cars and speculators.
Insights«The importance of the latter (public spaces) certainly does not consist in its being limited or vast, quantitatively dominant or merely symbolic, but rather in putting them in relation to private spaces, making them both a shared patrimony. […] Urbanise the private, that is the concept […]. The civil, architectural, urban and morphological value of a city is that of its shared spaces […]. And perhaps it is the case that these spaces are often neither public nor private, but both things at the same time».
Manuel de Solà-Morales, from Progettare città in Lotus Quaderni, n. 23, Electa, Milan, 1999

