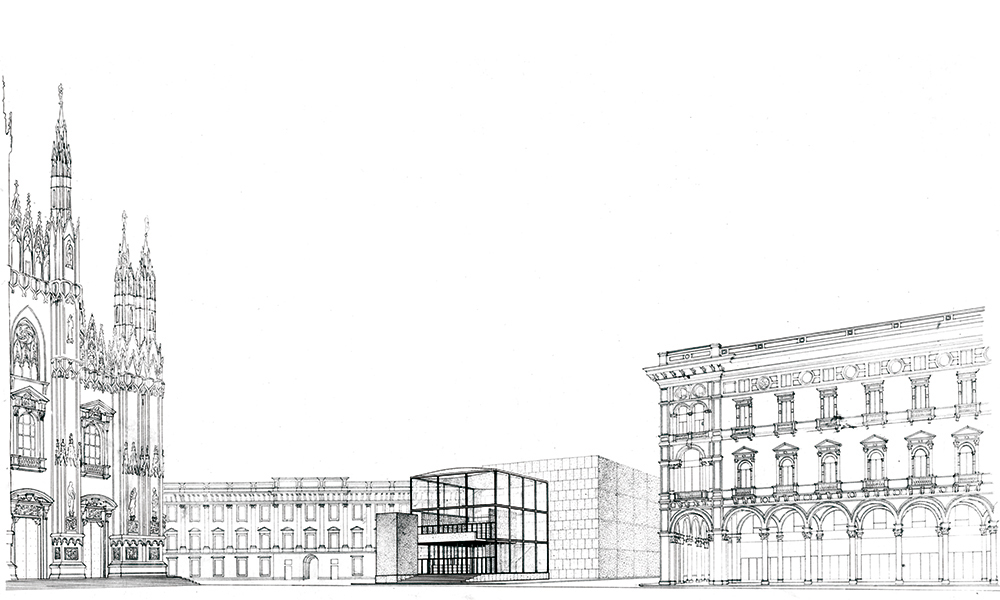Arengario
Gianni Albricci, Augusto Magnaghi, Mario Terzaghi, Pier Italo Trolli, Marco Zanuso
A DESIGN FOR PIAZZA DEL DUOMO
1937
On the occasion of the Arengario competition, a group of young graduates and undergraduates of the Politecnico submitted a plan for a building designed on Rationalist lines, to be situated where the twin buildings erected between 1939 and 1956 and designed by Enrico Griffini, Pier Giulio Magistretti, Giovanni Muzio and Piero Portaluppi, currently stand. The proposal consisted of a cube of transparent glass placed upon a low podium, sustained by a slender metal frame. The internal spaces were delimitated by stone partitions, while the platform, facing the Duomo, was contained in a simple walled parallelepiped. A covered passage connected the Arengario to Palazzo Reale, entering the great stone wall of the Palazzo that also served as the backdrop to the glass cube.
Sobriety, lightness and transparency proposed as an antidote to the rhetoric of the fascist regime.
Insights«The contrast between the specific and the universal and between the individual and the collective is present in the city and in the construction of the city; its architecture. […] is expressed in various ways, in the relationship between public and private worlds, in the contrast between rational design and urban architecture and the values of locus, between public and private buildings».
Aldo Rossi, L’architettura della città, Marsilio, Padua, 1966





