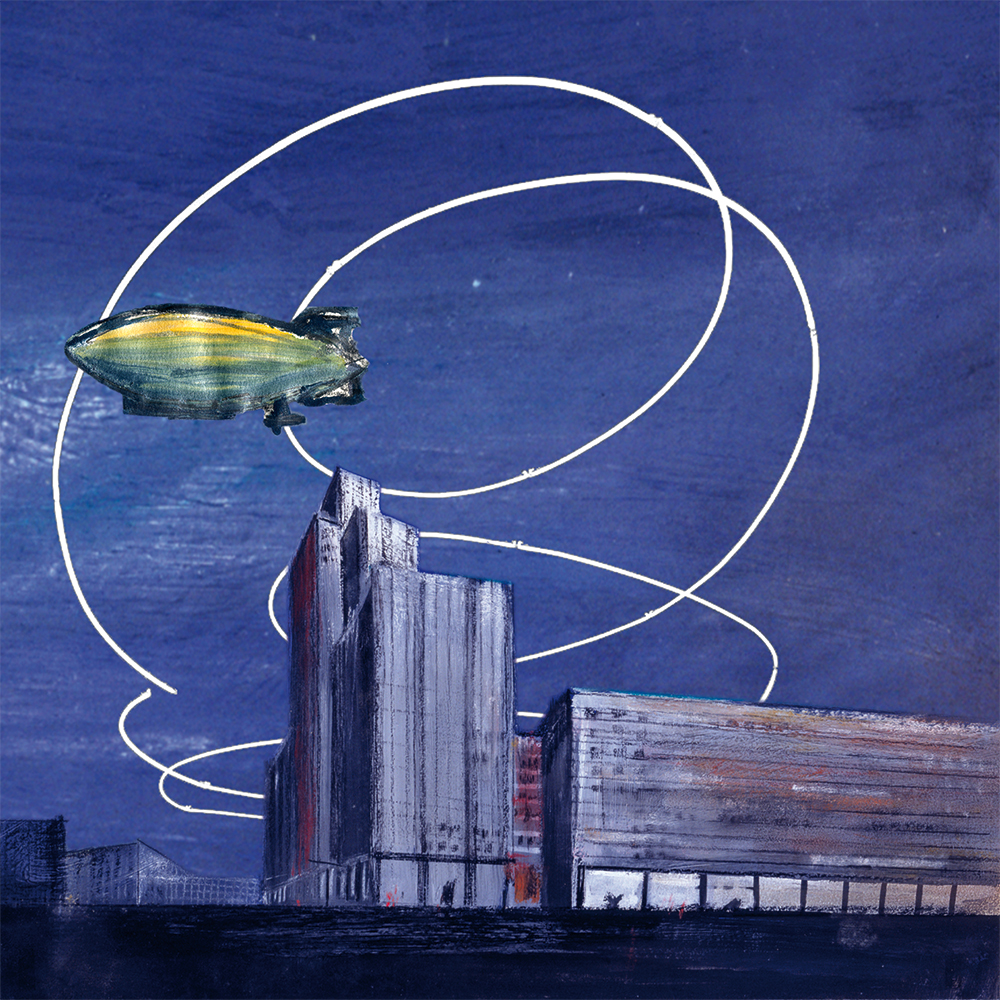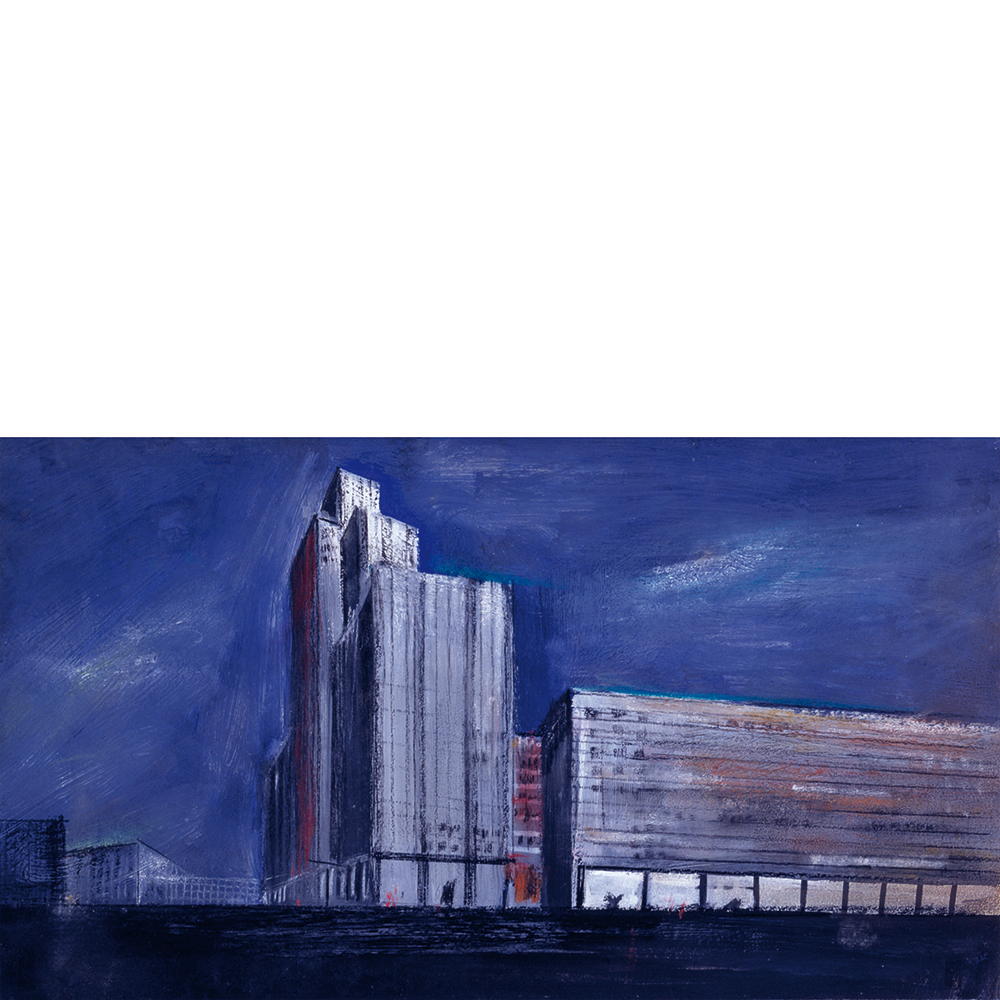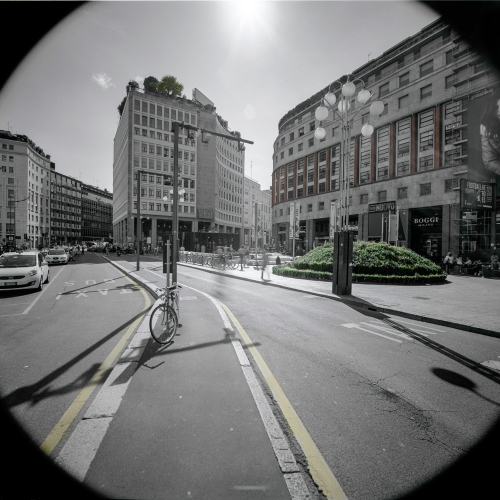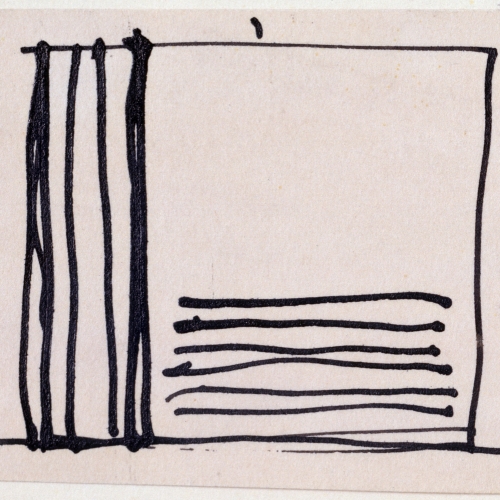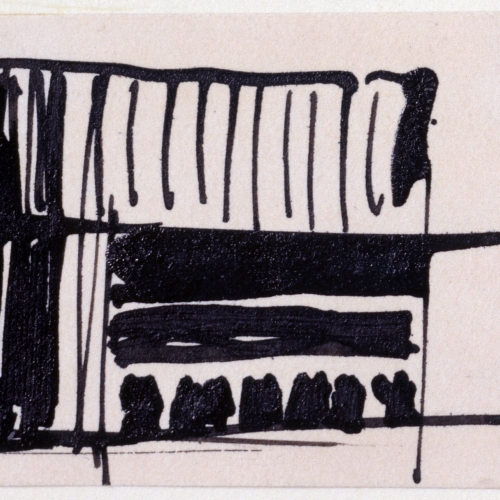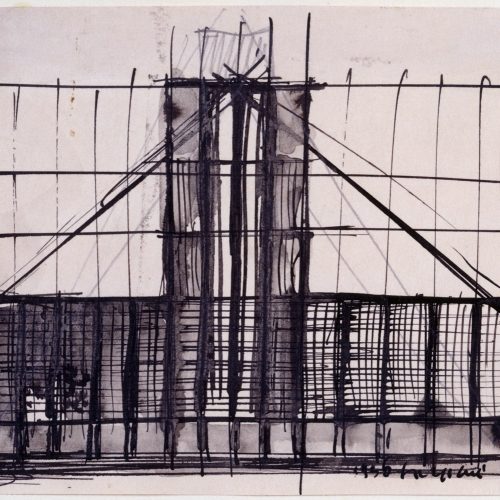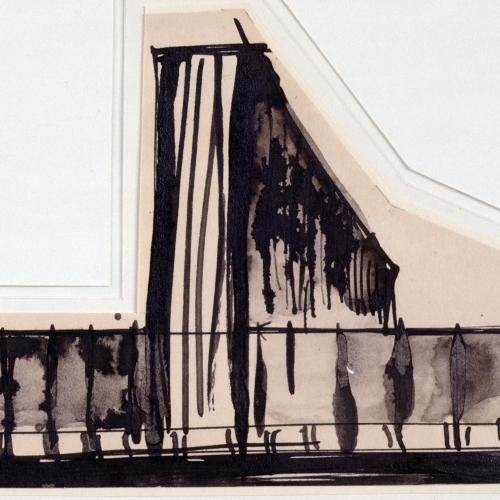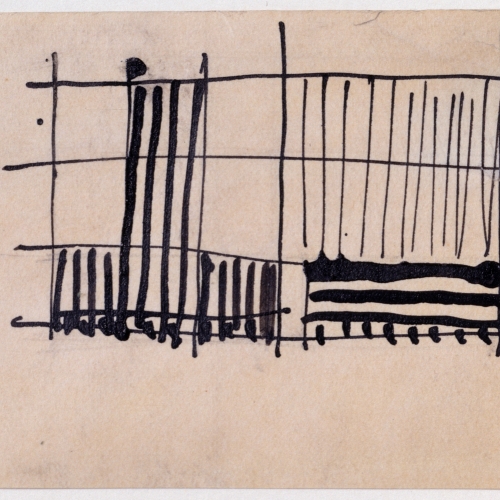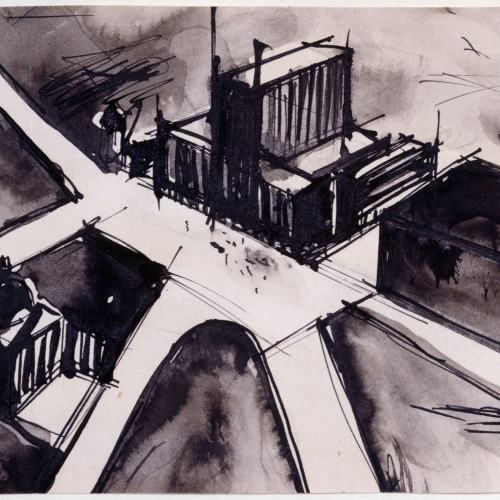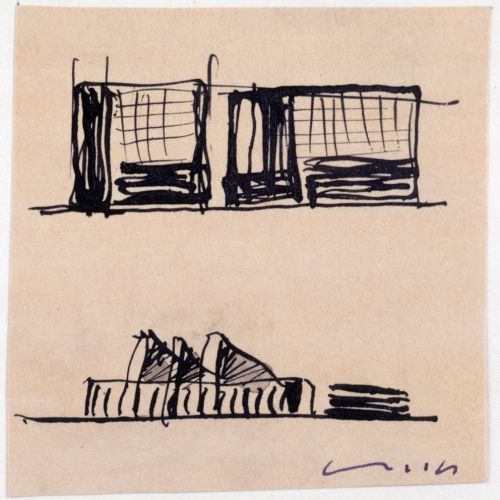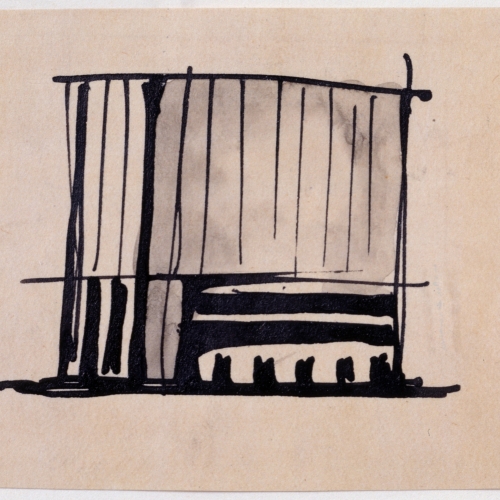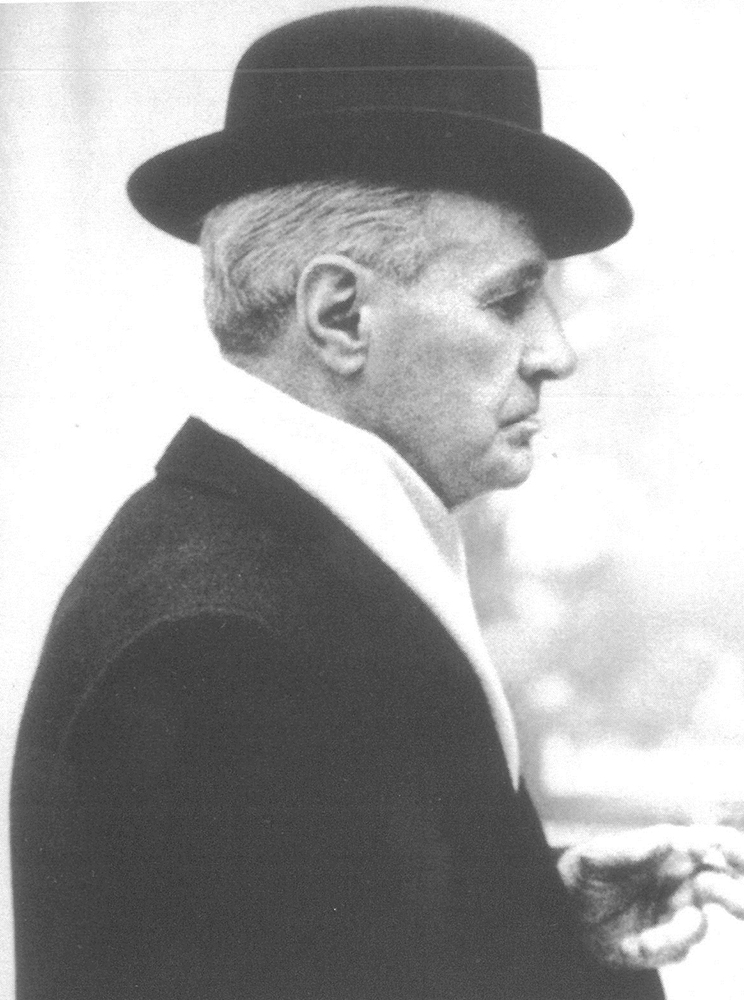Piazza San Babila
Luciano Baldessari
A DESIGN FOR PIAZZA SAN BABILA
1936-1937
Luciano Baldessari, a gifted architect, artist and set designer, produced a visually elaborate project for the eastern side of Piazza San Babila, where today a building erected between 1939 and 1948 designed by Gio Ponti and other architects now stands. Baldessari proposed an imposing porticoed complex – including a huge cinema, a theatre, a dance-hall, bar-restaurant, shops, offices and apartments – mixing disparate references such as German Expressionism, Italian Rationalism and American Art Deco: fronting onto the piazza was a vertical block with a terraced tower at its centre, behind which was another block for the cinema and the theatre as well as two lower horizontal lateral blocks.
A spectacular architecture to celebrate the dynamism of modern life.
Insights«A city is formed by the repetition of tiny singularities which provide for a continuous fabric while, inevitably, the grand institutional buildings appear. […] This double register determines the intensity of architectural expression. No grandiose monument exists in a city without the anonymous continuity of numerous other buildings: it is a case of complementary qualitative factors. And yet, in the evolution of cities, the loss of this sense of purpose of every building happens right before us all».
Álvaro Siza, Immaginare l’evidenza, Laterza, Roma-Bari, 1998

