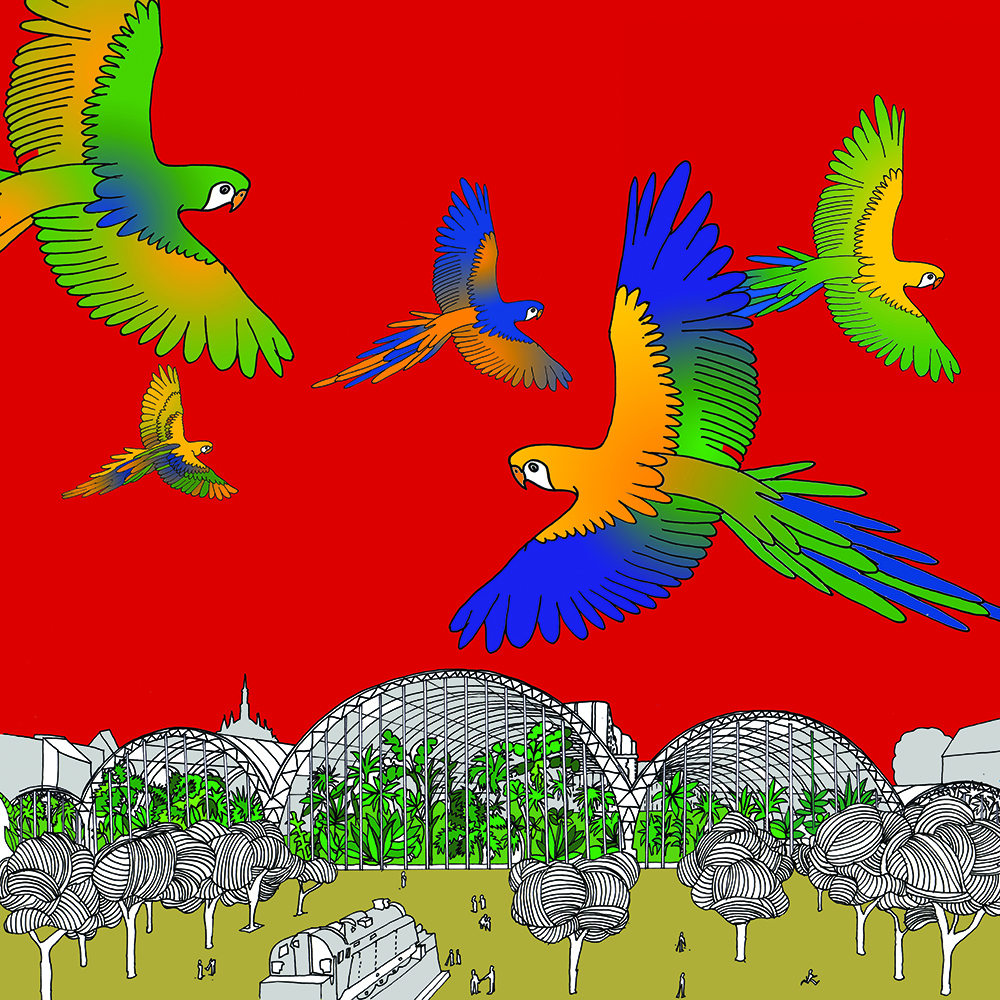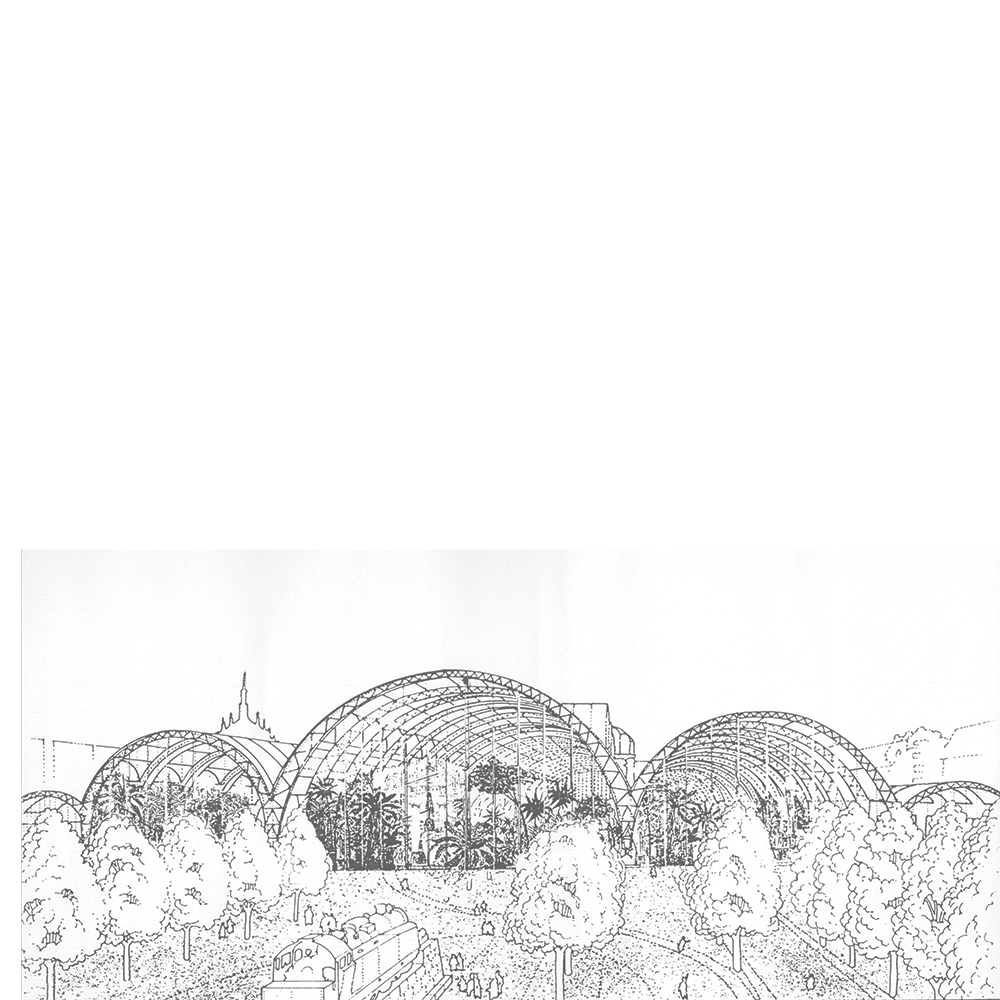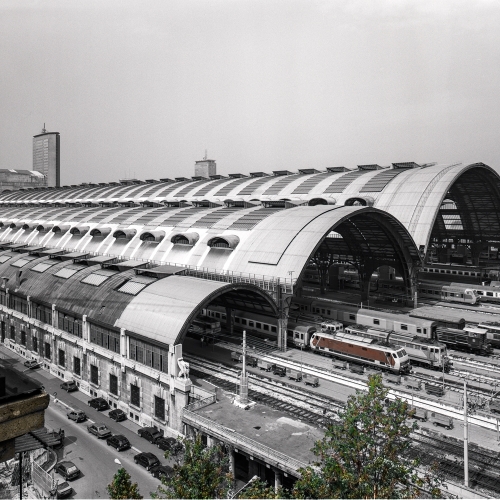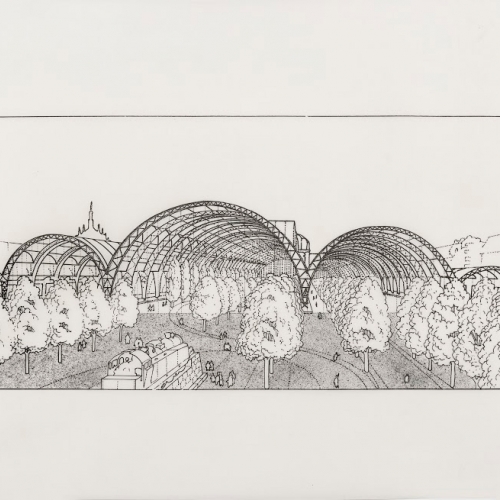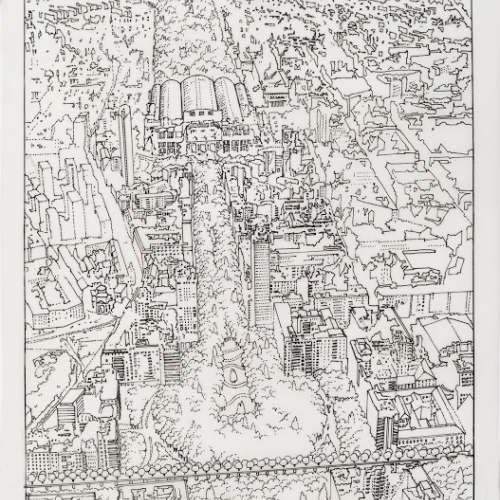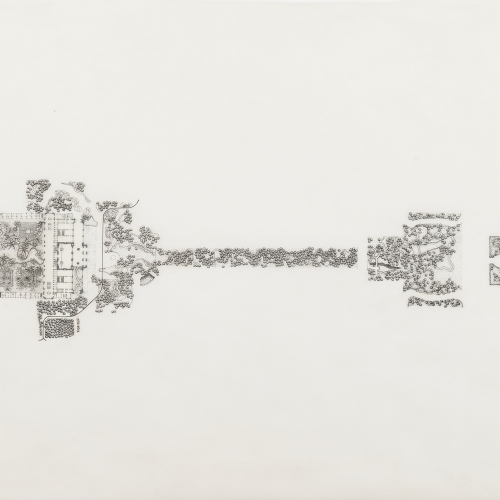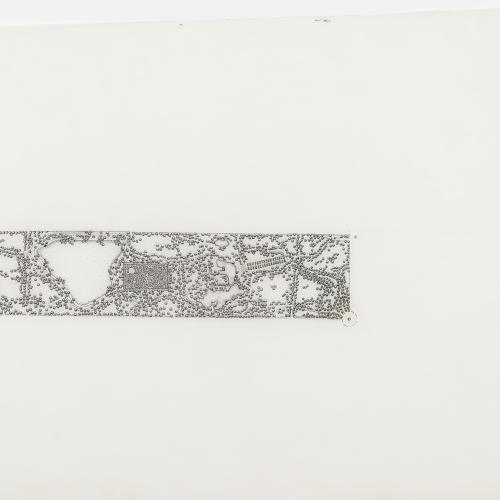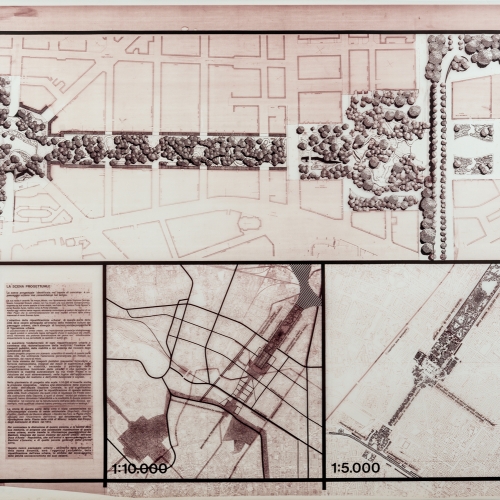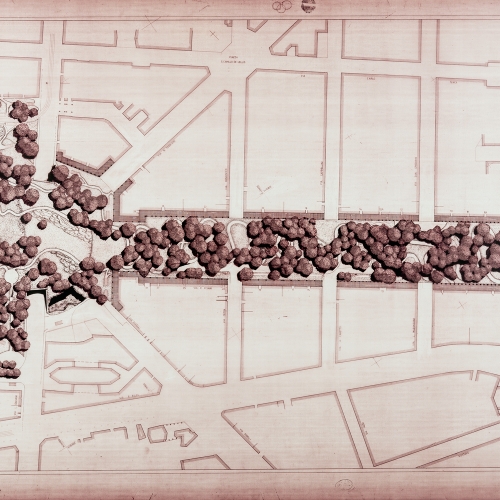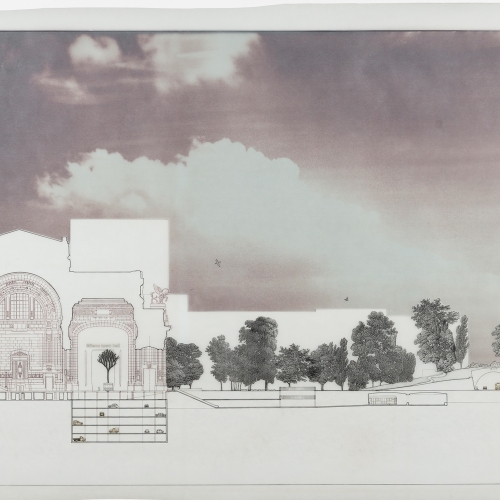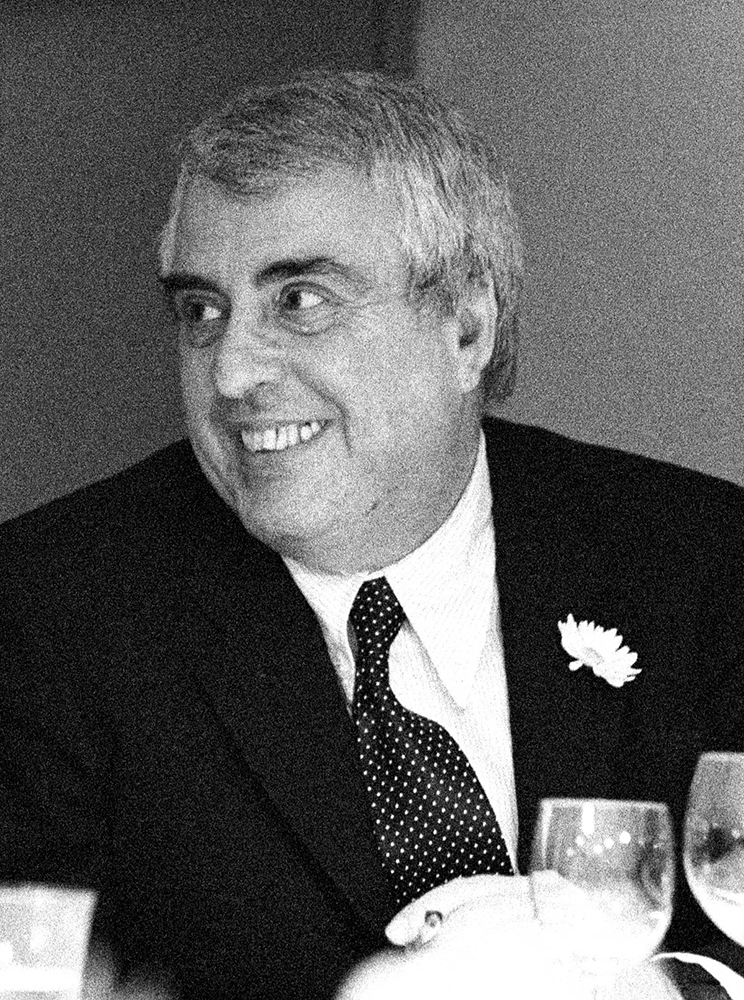La Stazione Centrale
Gabriella Crivelli, Gian Paolo Corda, Franco Giorgetta, Virgilio Vercelloni
A DESIGN FOR PIAZZA DUCA D’AOSTA, VIA VITTOR PISANI AND PIAZZA DELLA REPUBBLICA
1988
Virgilio Vercelloni, the highly cultured Milanese architect, together with a group of associates, developed a visionary design for the area between the Stazione Centrale and Piazza della Repubblica, in response to the competition organised to restructure the public spaces affected by the work on the MM3 underground railway. The project, entitled “Greenwar”, also included the station itself as well as the platforms, which it proposed to do away with. A great urban park – referencing many famous gardens and historical parks, including Central Park and the Botanical Gardens in Padua – starting from the station platforms, continues with a glasshouse under the awnings of the station and proceeds on a line based on La Rambla in Barcelona, arriving in Piazza della Repubblica, where it merges with the Giardini Pubblici.
A giant green utopia to bring nature back to the city.
Insights«The reluctance to study form arises without doubt, at least partly, from the charge levelled at architects and theorists to treat buildings as simple configurations instead of considering their functional and social purposes. Anyone who possesses a sense of the interaction that develops between buildings and the human community can’t help but rebel against certain formalisms, not the least because they provoke a misinterpretation of those precise configurations that we strive to attain».
Rudolf Arnheim, from La dinamica della forma architettonica, Feltrinelli, Milan, 1981

