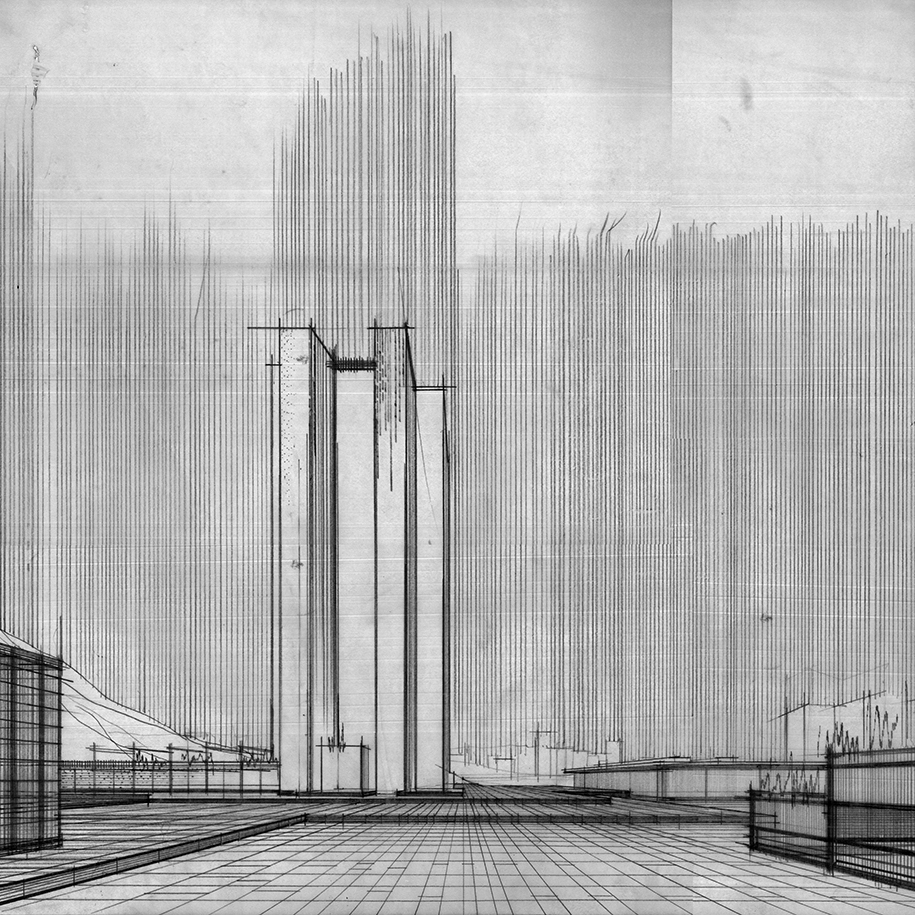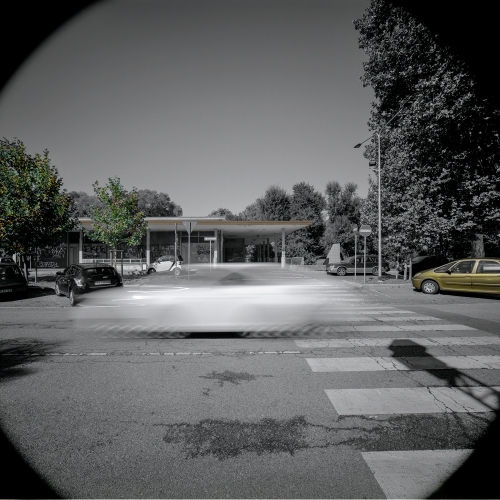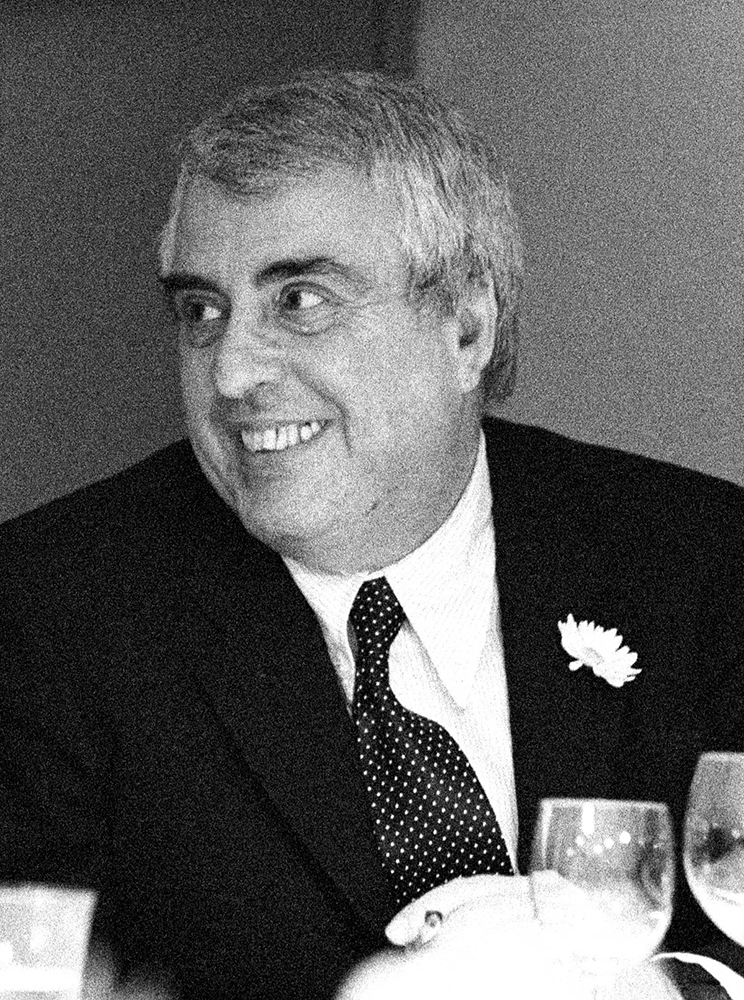Il QT8
Franco Buzzi Ceriani, Fredi Drugman, Virgilio Vercelloni
A DESIGN FOR A CIVIC CENTRE AT QT8
1962-1965
Three architects submitted plans for a civic centre to serve Milan and the surrounding towns, as completion of the QT8, an experimental quarter conceived by Piero Bottoni shortly after the end of the second world war. The civic centre, the positioning and functions of which had already been chosen by Bottoni, was to be sited between the Monte Stella infants school, the church and the MM1 underground station. Four blocks would be built around a large terraced pedestrian piazza; they would contain the pre-existing market, an administrative and commercial building, a large cinema and a high-rise hotel that would serve as a counterpoint to the horizontal spread of the square. At a lower level a subterranean piazza with car parks would be connected to the underground railway.
A nucleus of buildings and public spaces to give QT8 the centre it was missing.
Insights«Architecture is a permanent fixture in the fortunes of mankind […]. the collective against the private, society and the individual are opposed and become confused in a city; which is made of multiple tiny elements all searching for their place and at the same time, are at one, forming their own little environment within the general framework. Houses and the land on which they stand become through their existence the evidence of this everyday life».
Aldo Rossi, from L’architettura della città, Marsilio, Padua, 1966
















